- The Byzantine Episcopal Influence on the History of Side, Pamphylia
- Exploring Side, Pamphylia Hidden Byzantine Monuments
- The Lost Metropolis Episcopal Palace in Side, Pamphylia
- Discovering the Repurposed Chapel in Side Open Air Museum
- The Hidden Mosaics among the Side Market Shops – Part one
- The Hidden Mosaics among the Side Market Shops – Part Two
- The Hidden Mosaics among the Side Manavgat Shops – Part 3
- Hidden Things From Side’s Fountain to Grand Theater
- Hidden Crosses in the Side Archeology Museum
- Side’s Fascinating Basilica near Apollo Temple
- Analyzing the 12 churches and chapels of Side, Pamphylia
- Analyzing the Synagogue in Side, Pamphylia
The Archeology Outdoor Museum hosts the only remaining Byzantine Metropolitan (Episcopal Palace) complex. With this grand location remaining, one would think that the buildings would be restored and protected. In multiple visits to the complex, more walls and ruins sink into the ground each time.
Metropolitan Complex and Dwelling
Christianity came into Pamphylia and most likely this city of Side during the first century. The church grew, and in the 5th century, the church leaders in Constantinople designated Side the Metropolitan for Eastern Pamphylia. The large complex consisted of a Cathedral, multiple chapels, a martyrium, a residency, and a baptism. The map of the complex shows quite a bit of space for receptions and hallways between buildings. The large cathedral (44 feet by 70) lies in ruins, and only some archway pillars are visible. Most likely, this cathedral with a transept, modeled from St. Peter’s memorial church near Rome.[1]Philipp Niewöhner, “The Regional Paradigm in Early Christian Art and Architecture: the Case of Anatolia,” found in Space and Communities in Byzantine Anatolia 2019,293-294. Concerning the Middle Basilica, on the diagram, nothing shows in the spot where it is, but another building is displayed south of it.
The archaeologist Arif Müfid Mansel called the complex a Palace, but one can also apply a monastery title. Philipp Niewöhner’s insights to other Anadolu monasteries most likely fit this location, “the overall layout of the monasteries with large courtyards that give onto tall, arcaded façades compares to urban courtyard mansions or “palaces” at Miletus (Fig. 81.1) and at Ephesus, as well as to Cappadocian rock-cut courtyard houses, where the position of narthex cum basilica is instead taken up by a similar combination of transverse entrance hall and longitudinal reception hall.[2]Monasteries Philipp Niewöhner, Oxford University Press, 2017, 121 pdf. In this situation, the courtyards and the hallways with arcaded frescoes mix the country monastery with the urban palace concept. The archways still define the ruins, but unfortunately, no frescoes remain.
Understanding the Episcopal Palace Diagram
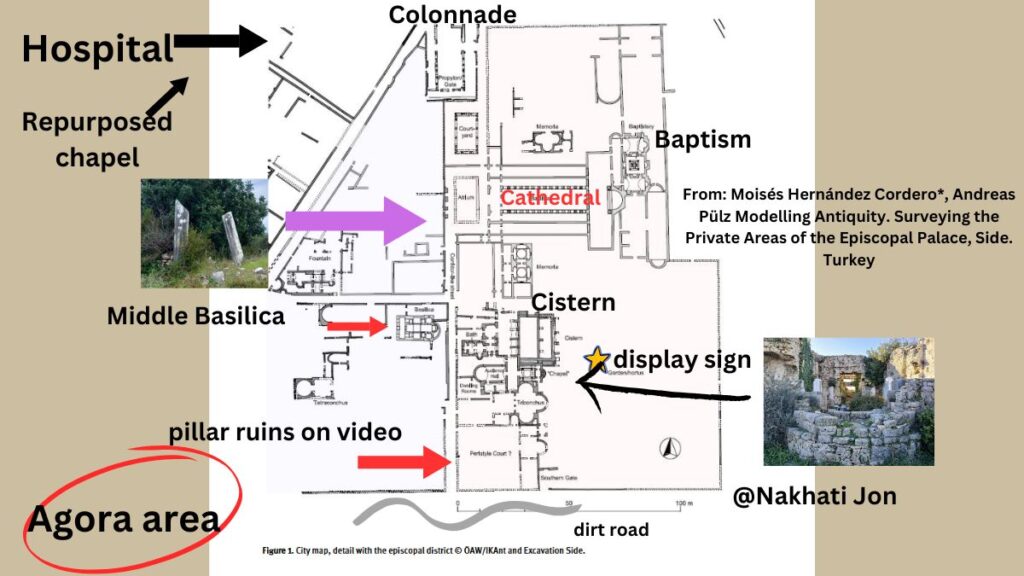
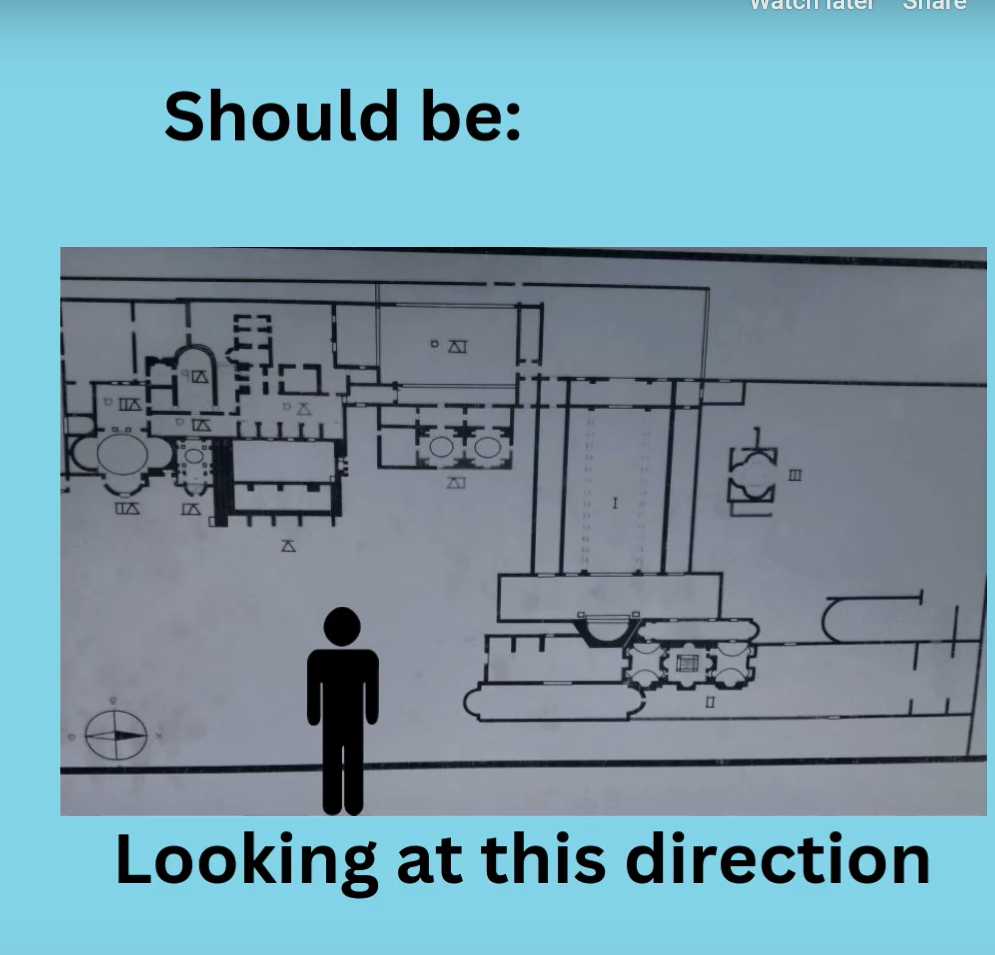
Standing at the diagram display near the Episcopal Palace, if the picture were upside down, one would be looking correctly at what is before the observer. In my few visits to this place, the display consistently confused me. On video above (1:12).
This section, not including the Middle Basilica just west of the Palace, hosts a prominent Cathedral, martyrium, and residency chapel. The sheer size of the area impresses when one can see what elements are included in this Episcopal Palace. The early bishops of this region had quite an influence.
Cathedral Remains
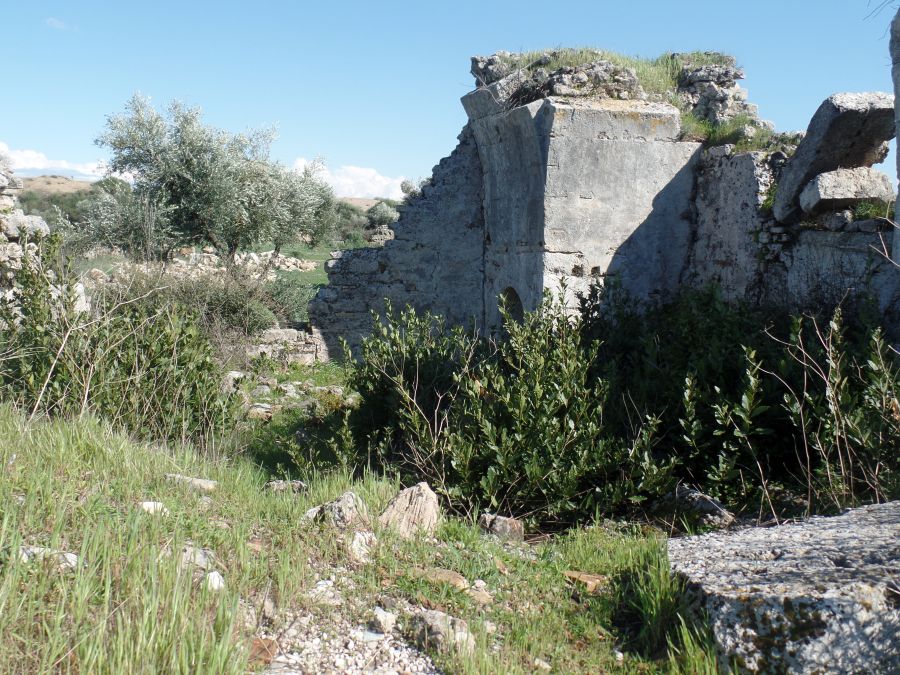
The Cathedral was a massive building 44 by 70 meters long. (By comparison, the Hagia Sophia is 73 meters by 82 meters wide and long.) Some of the base columns remain today.
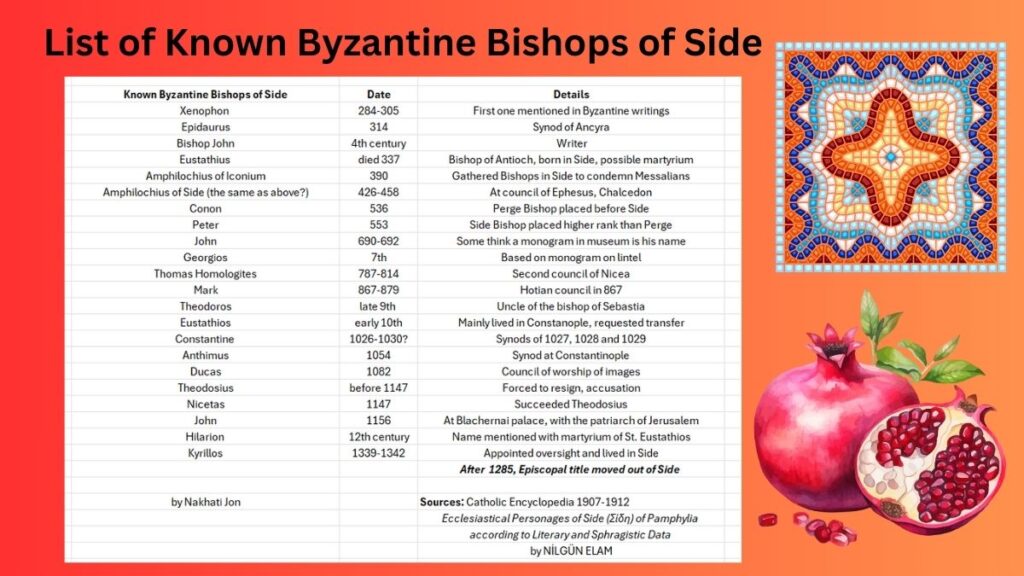
In the analysis by Cordero and Pülz, they place some areas into 3D models that give insight into the location. Amazingly, looking at this diagram, one realizes that at the end of the colonnade, just to the left begins the massive area.[3]Cordero, Moisés Hernández and Pülz, Andreas. “Modelling Antiquity. Surveying the Private Areas of the Episcopal Palace, Side. Turkey” Open Archaeology, vol. 5, no. 1, 2019, pp. … Continue reading Every visit to this location will reveal something new for the observer.
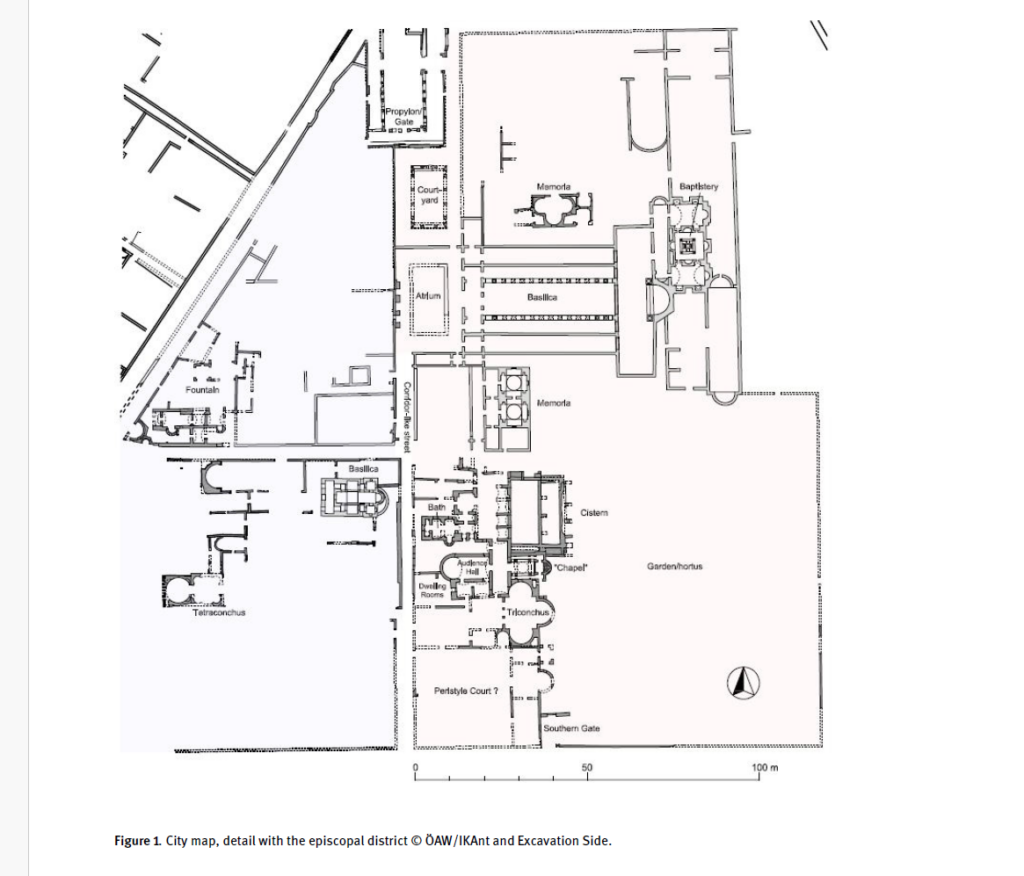
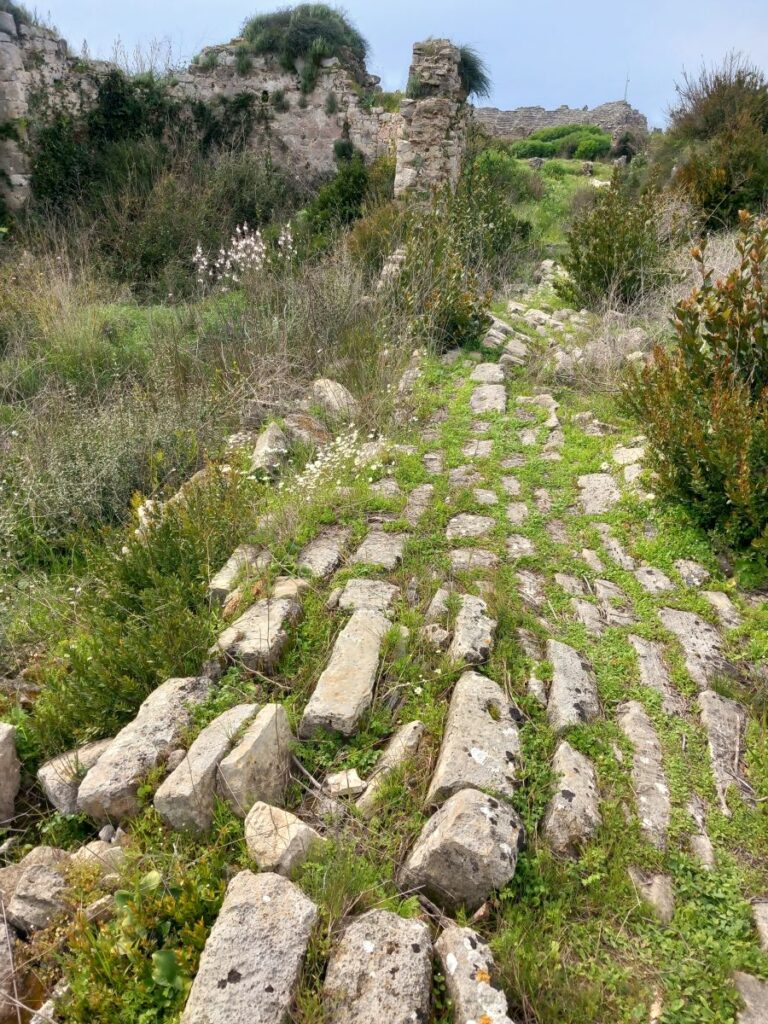
The walkway between the Episcopal Palace and the Middle Basilica. This picture from 2024 allowed awareness. On my 2025 visit, this area was much overgrown with brush and overgrowth.
Further Explorations with my books.
References
| ↑1 | Philipp Niewöhner, “The Regional Paradigm in Early Christian Art and Architecture: the Case of Anatolia,” found in Space and Communities in Byzantine Anatolia 2019,293-294. |
|---|---|
| ↑2 | Monasteries Philipp Niewöhner, Oxford University Press, 2017, 121 pdf. |
| ↑3 | Cordero, Moisés Hernández and Pülz, Andreas. “Modelling Antiquity. Surveying the Private Areas of the Episcopal Palace, Side. Turkey” Open Archaeology, vol. 5, no. 1, 2019, pp. 396-415. https://doi.org/10.1515/opar-2019-0025 |
Leave a Reply